Westwood Park Townhomes - Apartment Living in Lancaster, CA
About
Welcome to Westwood Park Townhomes
2060 Westwood Court Lancaster, CA 93536P: 661-942-2220 TTY: 711
F: 661-942-9563
Office Hours
Monday through Saturday: 8:30 AM to 5:30 PM. Sunday: 10:00 AM to 5:00 PM.
Welcome to Westwood Park Townhomes in beautiful Lancaster, California. Located just a few minutes from Lancaster Jethawks Hangar with easy access to the Aerospace Highway, we are within close proximity to Jane Reynolds Park, Mariposa Park, and the Big 8 Softball Complex. There are numerous recreational activities to enjoy nearby. Great schools and a variety of dining, shopping, and entertainment options are at your fingertips. Come and take a look at what these amazing townhomes have to offer.
Westwood Park Townhomes offers six different floor plans with one, two, and three bedroom options. These townhomes for rent feature a balcony or patio, carpeted floors, central air and heating, 9-foot ceilings, ceiling fans, and covered parking. Select domains feature hardwood floors, breakfast bars, vaulted ceilings, and a washer and dryer. We have designed our townhomes for your comfort and convenience.
Take a walk outside your new apartment home and you will appreciate our community amenities. They include a shimmering swimming pool with a spa, a state-of-the-art fitness center, a picnic area with barbecue, a laundry facility, and covered parking. We are a pet-friendly community, so bring your furry friends along and enjoy a stroll through the beautiful landscaping in this charming community. Schedule a tour today and discover how wonderful life could be at Westwood Park Townhomes.
Call Today, to schedule a Tour of our beautiful property!
Floor Plans
1 Bedroom Floor Plan
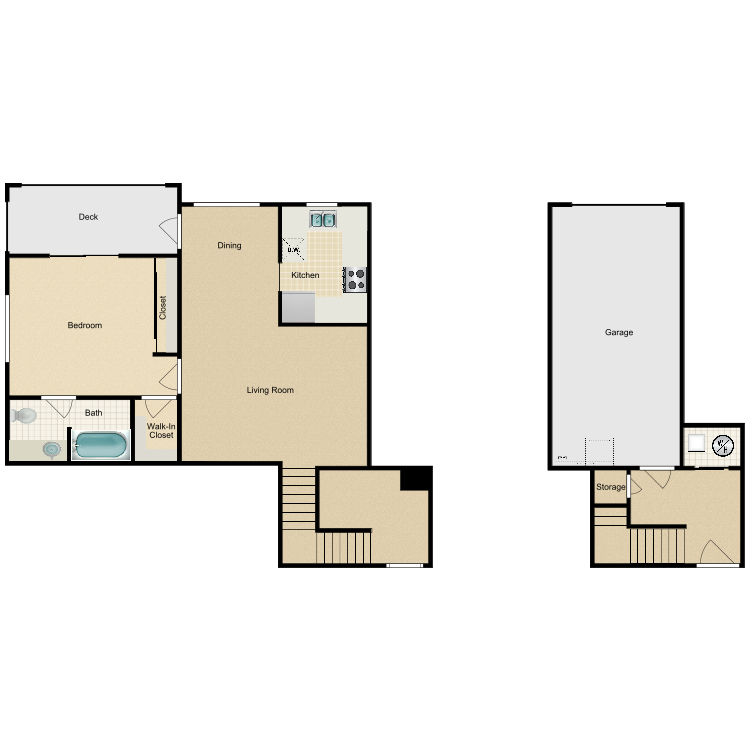
Plan B
Details
- Beds: 1 Bedroom
- Baths: 1
- Square Feet: 779
- Rent: $1950-$2100
- Deposit: $750 On approved credit.
Floor Plan Amenities
- 9Ft Ceilings
- Balcony or Patio
- Breakfast Bar *
- Cable Ready
- Carpeted Floors
- Ceiling Fans
- Central Air and Heating
- Covered Parking
- Dishwasher
- Extra Storage
- Furnished Available
- Garage
- Hardwood Floors *
- Microwave *
- Mini Blinds *
- Mirrored Closet Doors *
- Vaulted Ceilings
- Vertical Blinds *
- Views Available *
- Walk-in Closets *
- Washer and Dryer Connections *
- Washer and Dryer In Home *
* In Select Apartment Homes
Floor Plan Photos
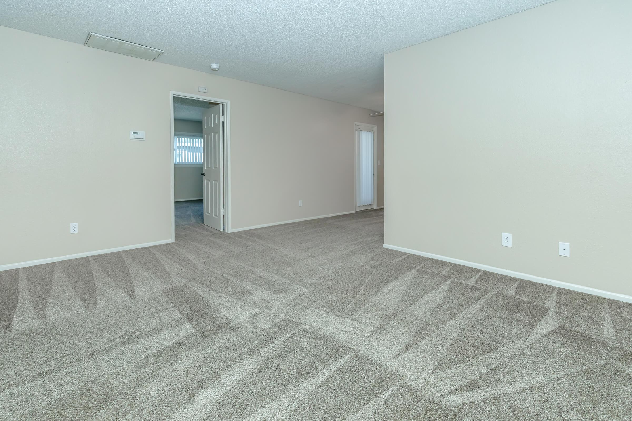
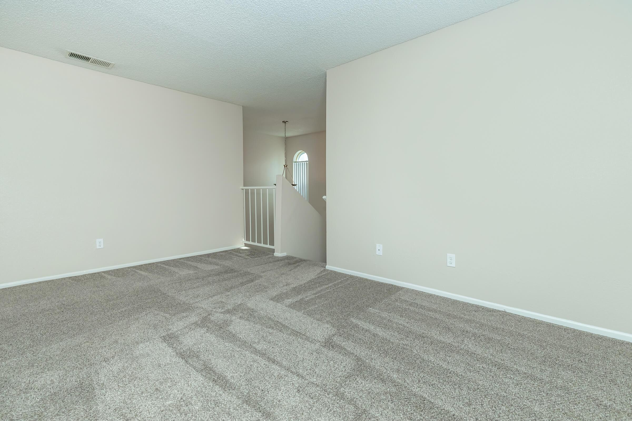
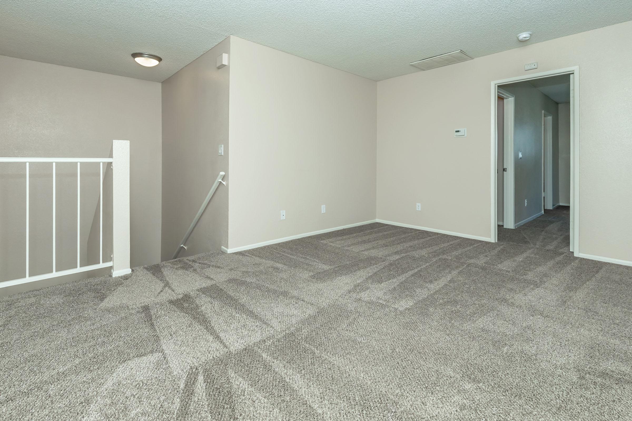
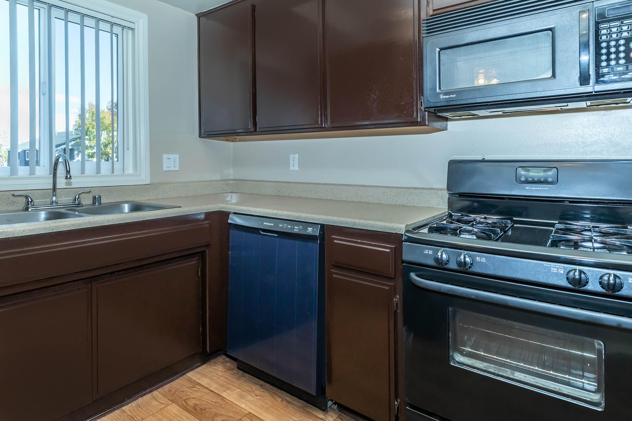
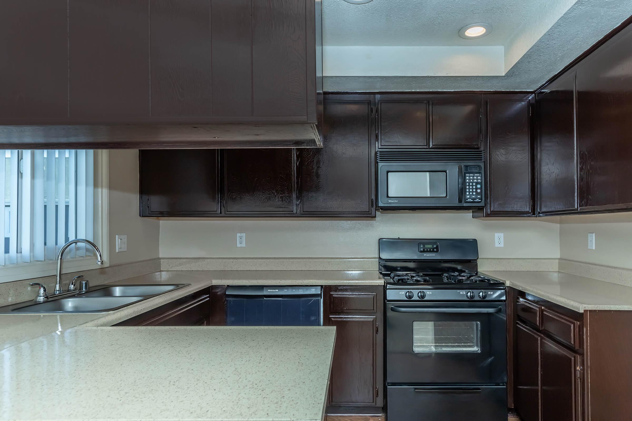
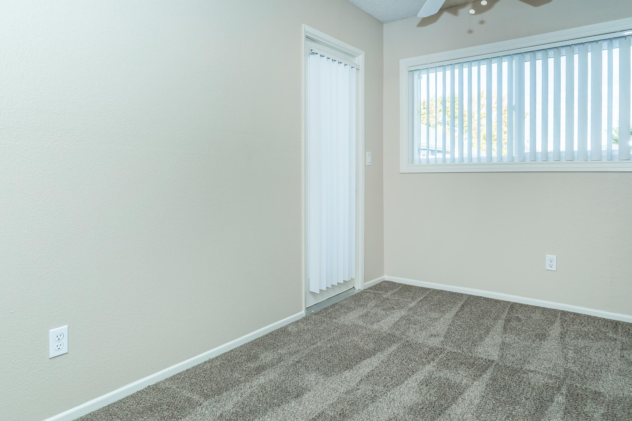
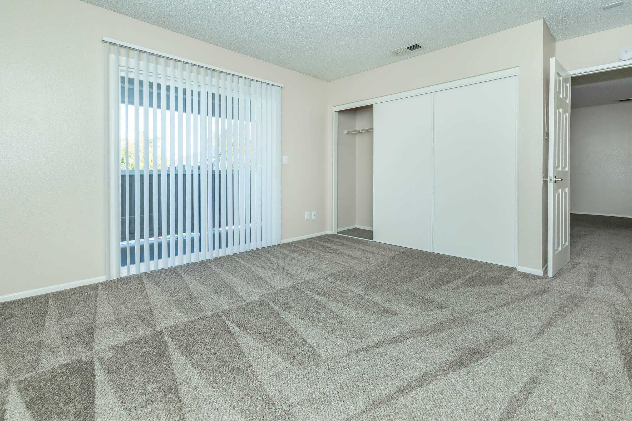
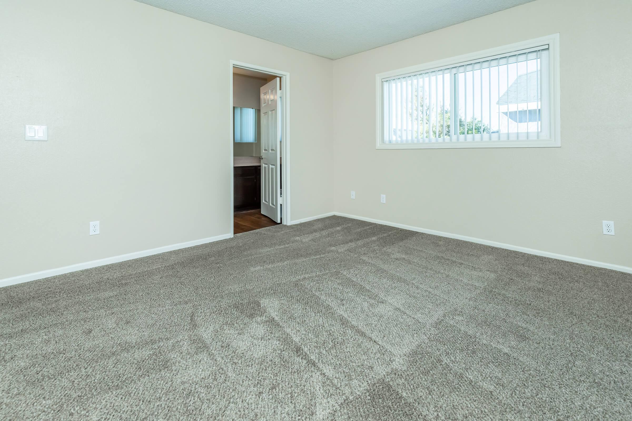
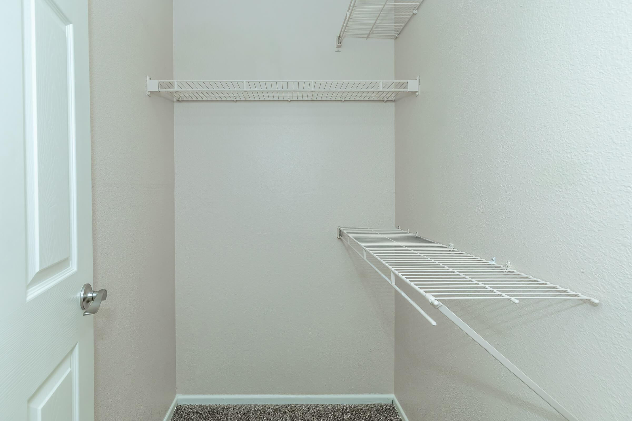
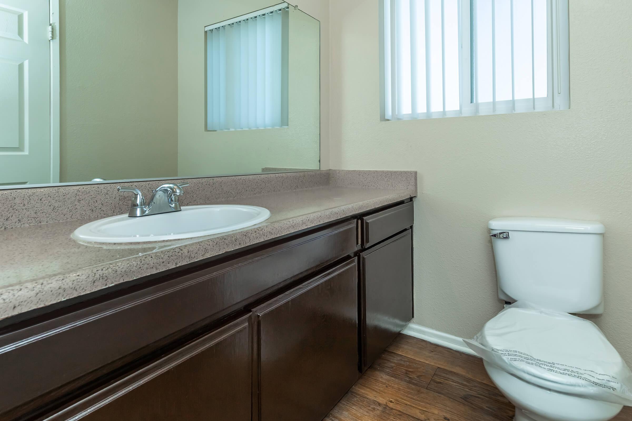
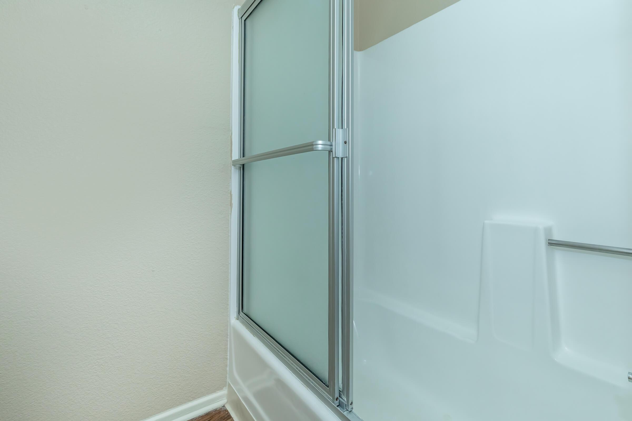
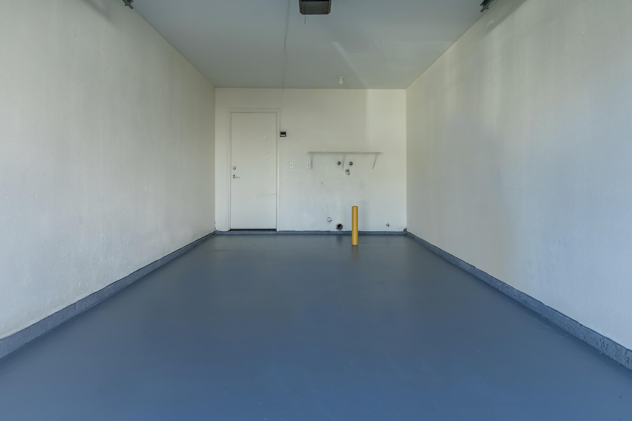
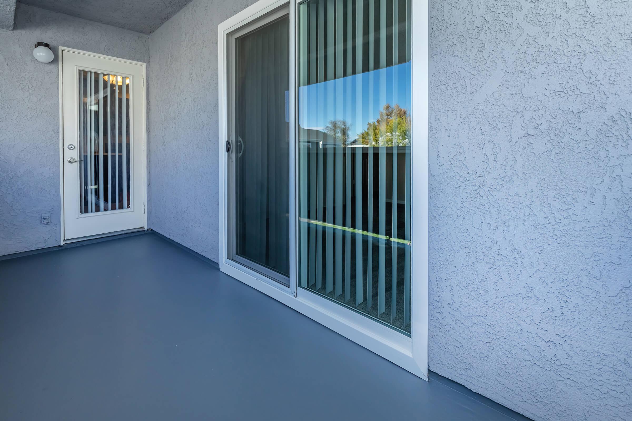
2 Bedroom Floor Plan
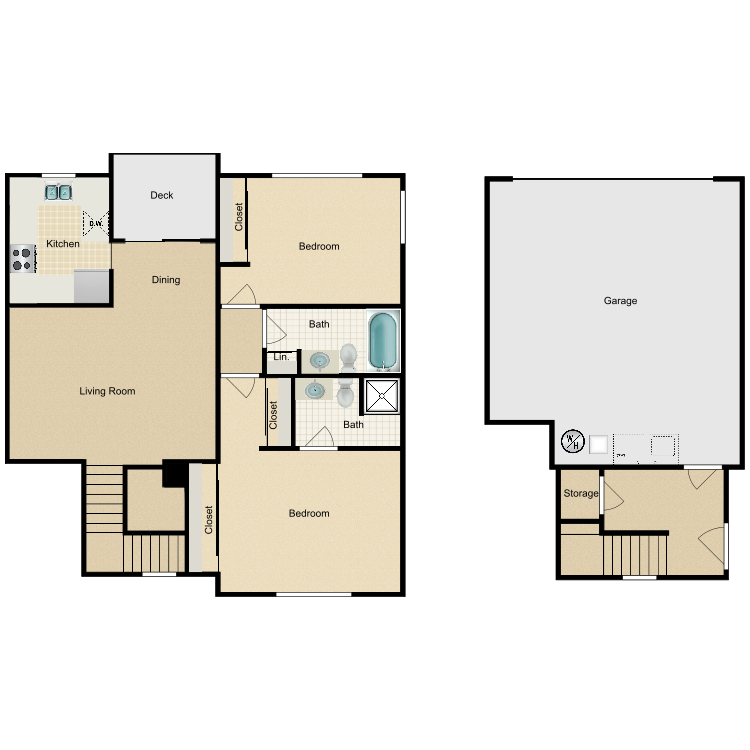
Plan C
Details
- Beds: 2 Bedrooms
- Baths: 2
- Square Feet: 978
- Rent: $2450-$2800
- Deposit: $750 On approved credit.
Floor Plan Amenities
- 9Ft Ceilings
- Balcony or Patio
- Breakfast Bar *
- Cable Ready
- Carpeted Floors
- Ceiling Fans
- Central Air and Heating
- Covered Parking
- Dishwasher
- Extra Storage
- Furnished Available
- Garage
- Hardwood Floors *
- Microwave *
- Mini Blinds *
- Mirrored Closet Doors *
- Vaulted Ceilings
- Vertical Blinds *
- Views Available *
- Walk-in Closets *
- Washer and Dryer Connections *
- Washer and Dryer In Home *
* In Select Apartment Homes
Floor Plan Photos
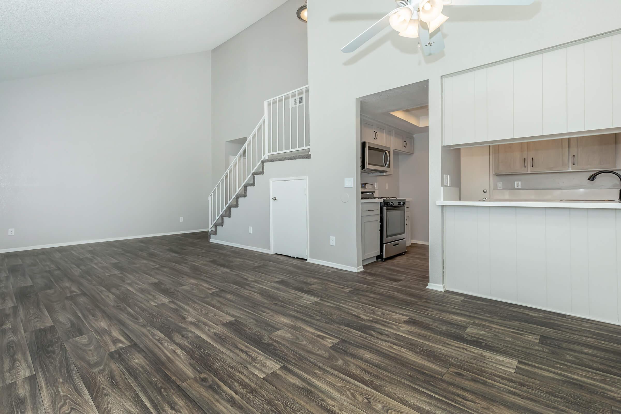
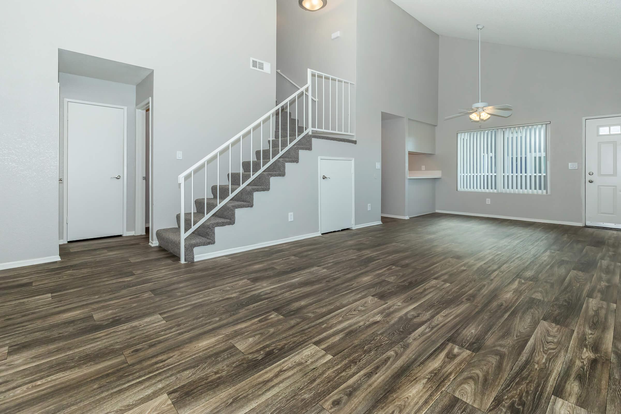
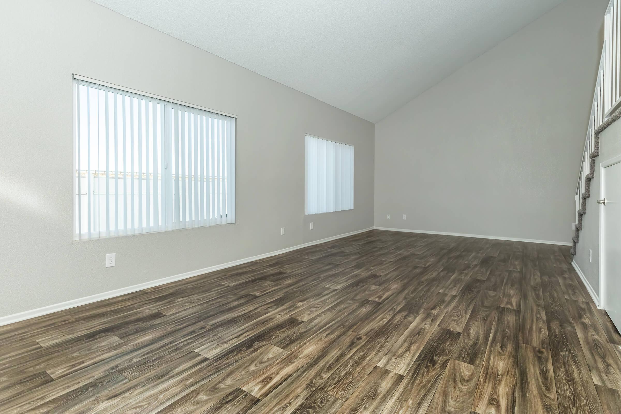
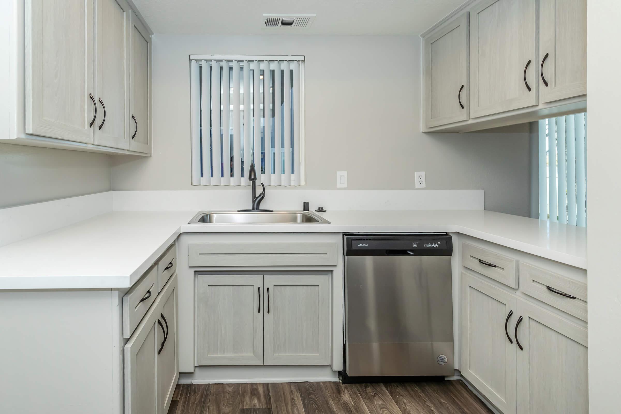
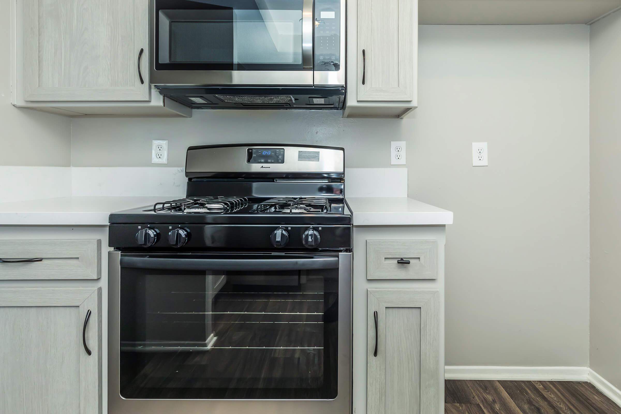
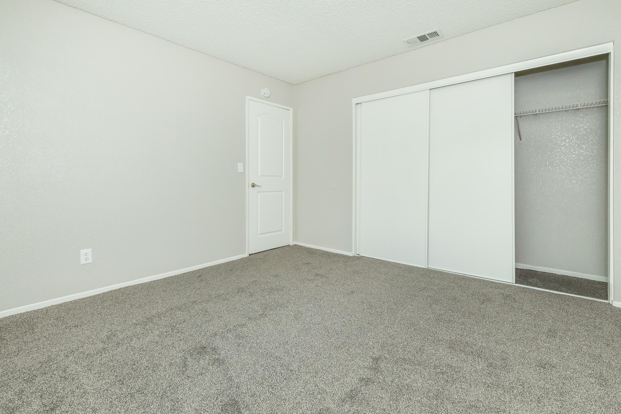
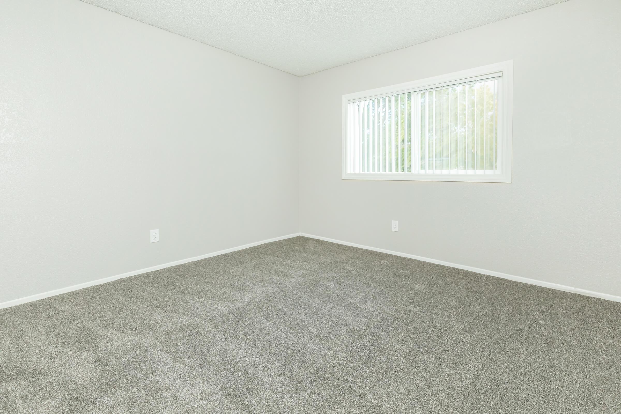
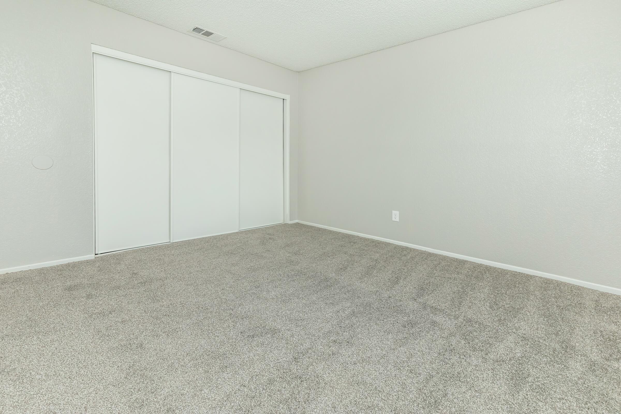
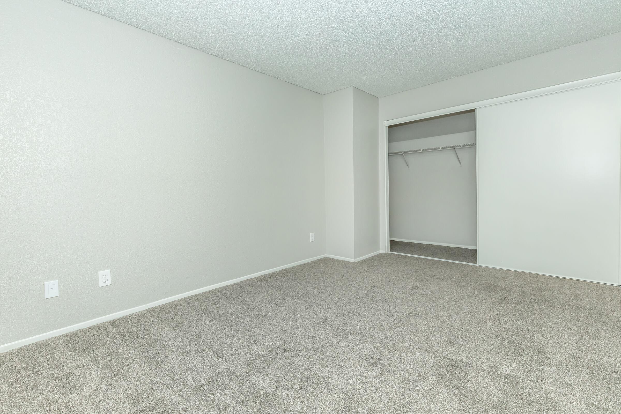
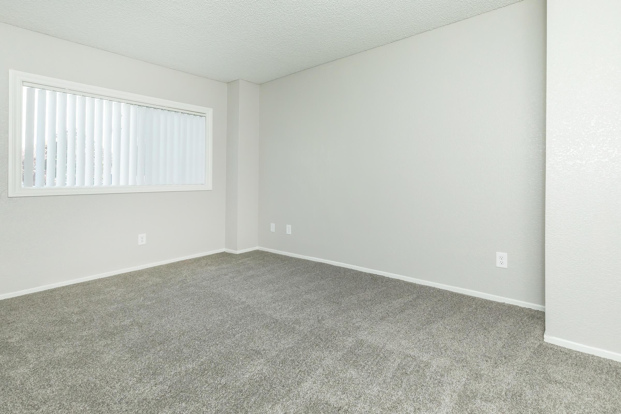
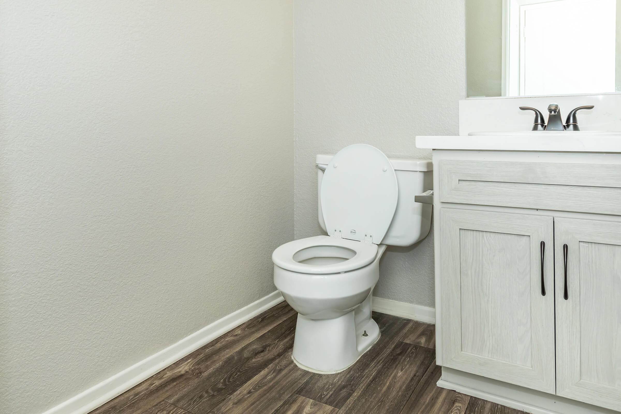
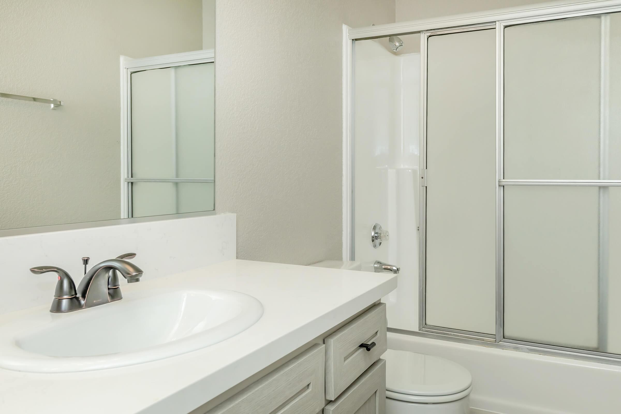
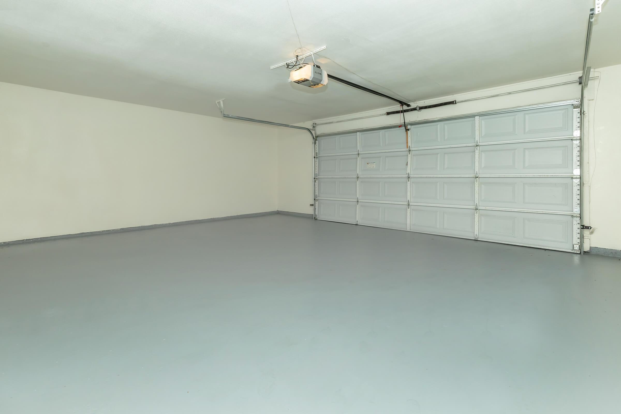
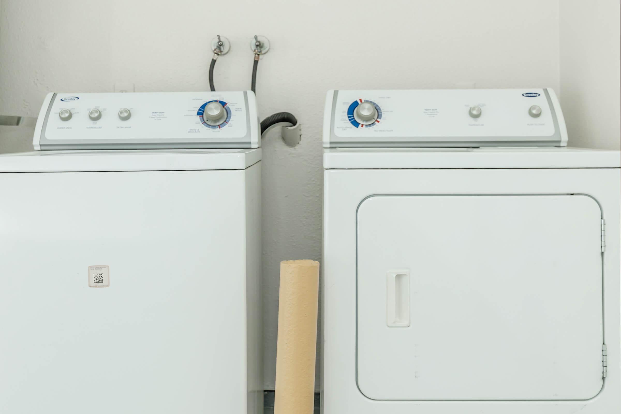
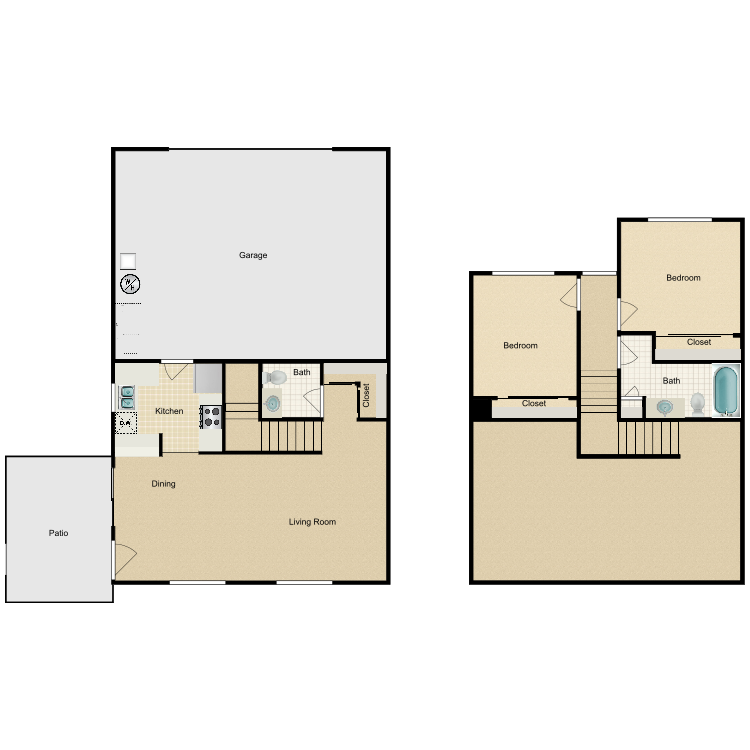
Plan E
Details
- Beds: 2 Bedrooms
- Baths: 1.5
- Square Feet: 1050
- Rent: Call for details.
- Deposit: $750 On approved credit.
Floor Plan Amenities
- 9Ft Ceilings
- Balcony or Patio
- Breakfast Bar *
- Cable Ready
- Carpeted Floors
- Ceiling Fans
- Central Air and Heating
- Covered Parking
- Dishwasher
- Extra Storage
- Furnished Available
- Garage
- Hardwood Floors *
- Microwave *
- Mini Blinds *
- Mirrored Closet Doors *
- Vaulted Ceilings
- Vertical Blinds *
- Views Available *
- Walk-in Closets *
- Washer and Dryer Connections *
- Washer and Dryer In Home *
* In Select Apartment Homes
Floor Plan Photos
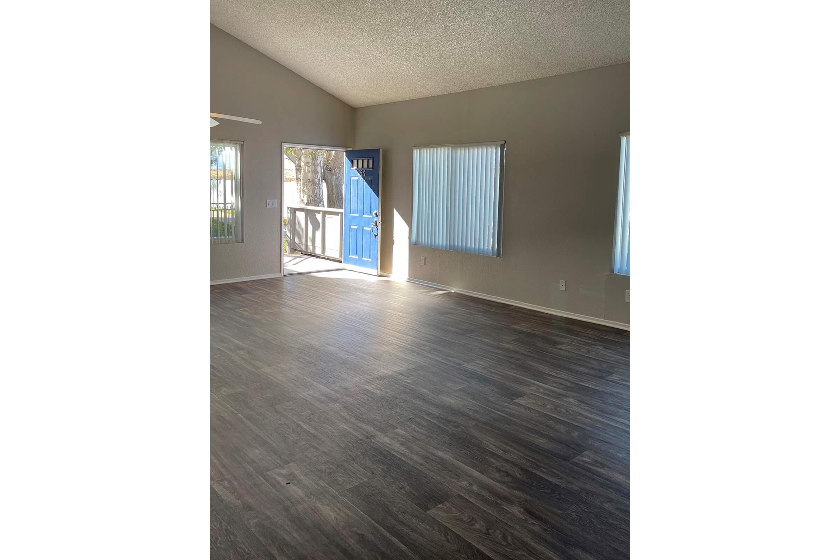
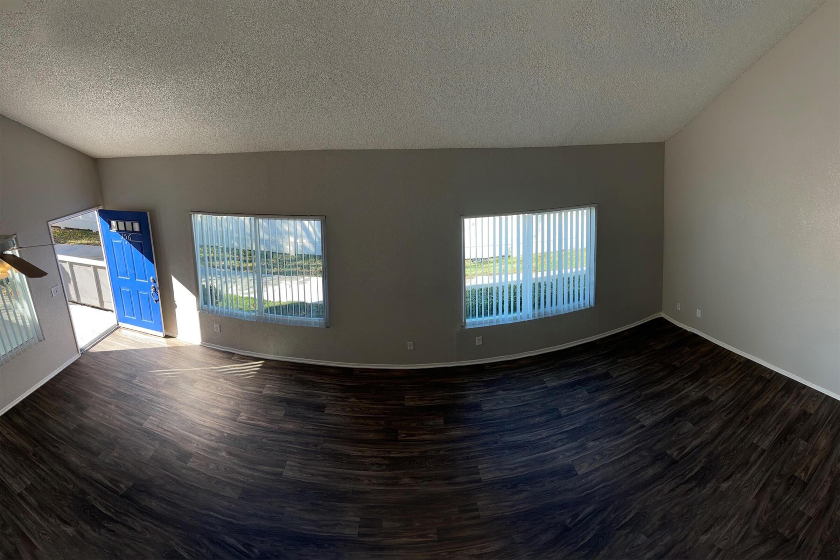
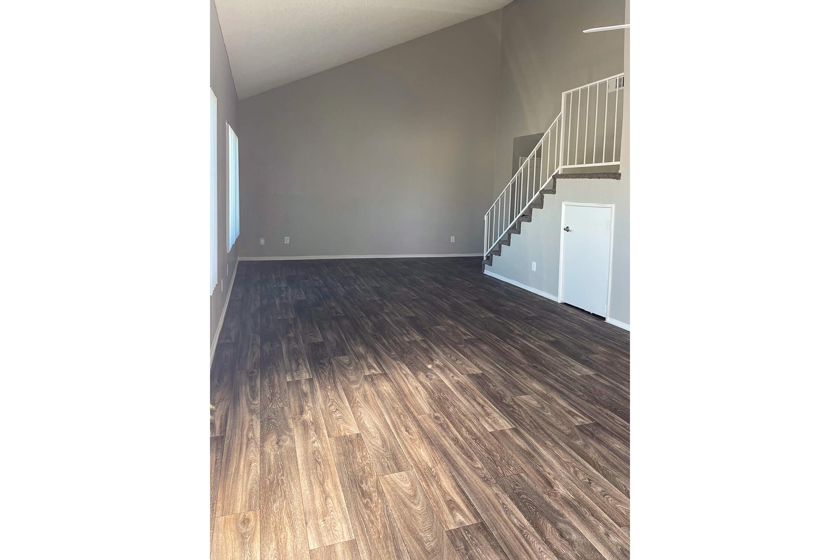
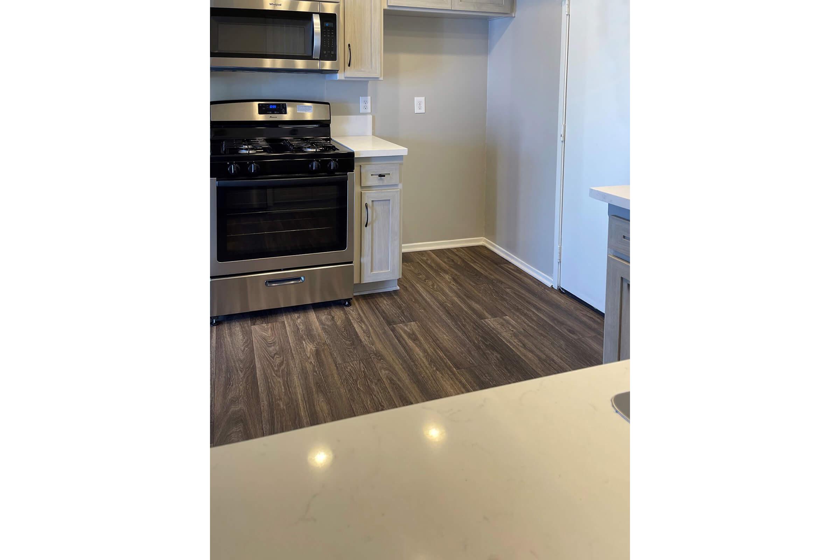
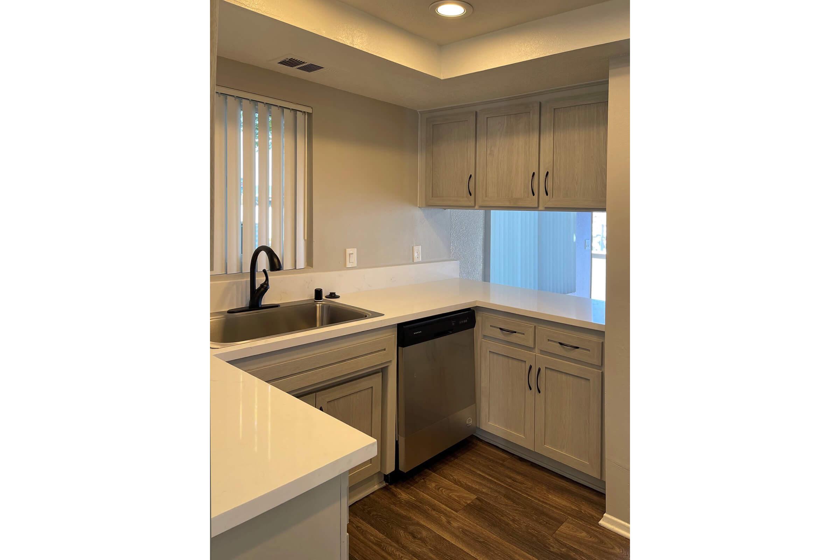
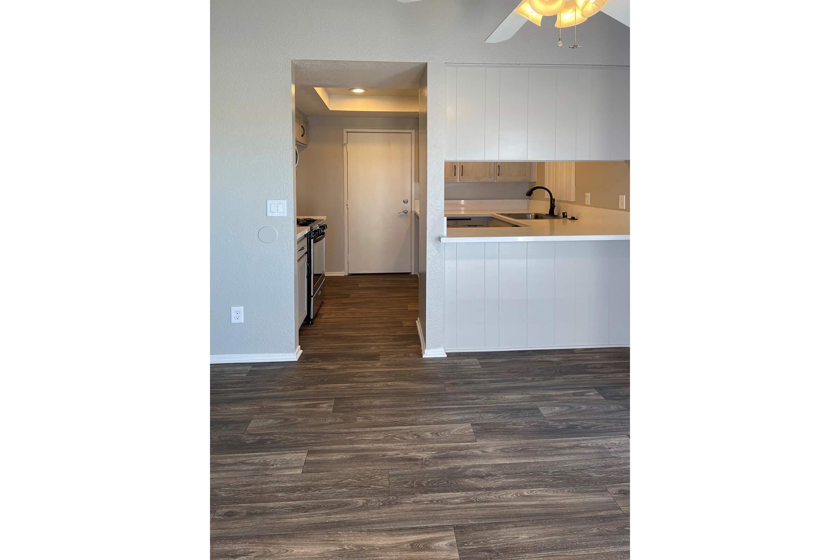
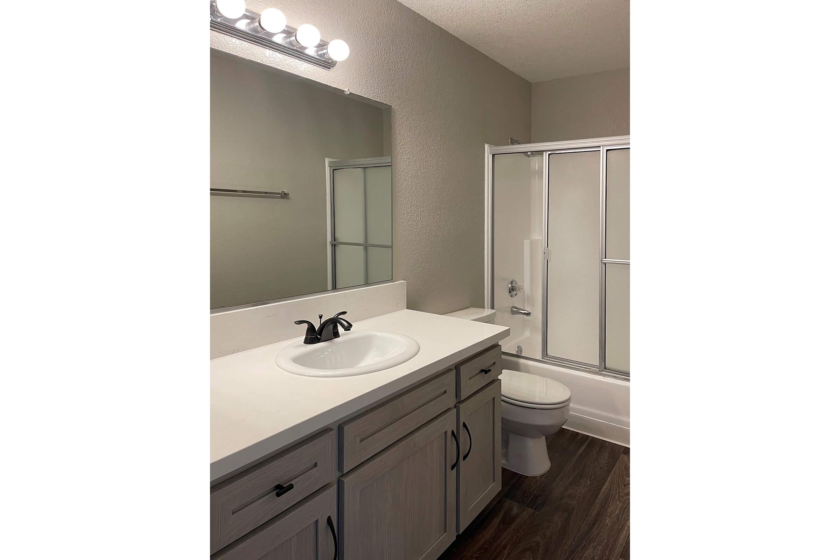
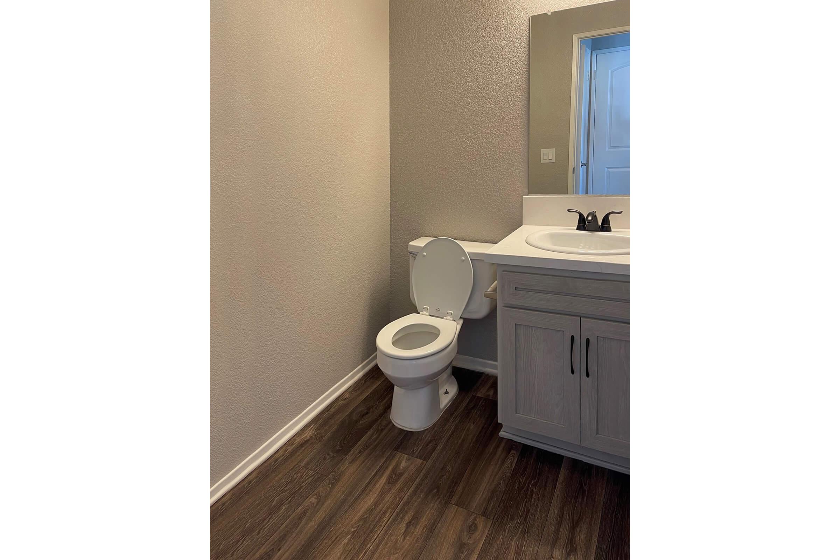
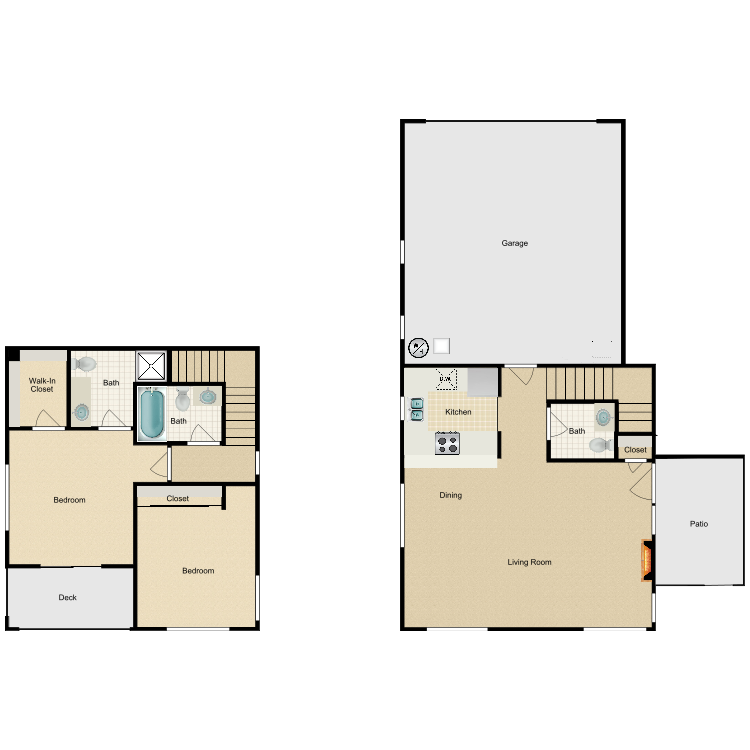
Plan A
Details
- Beds: 2 Bedrooms
- Baths: 2.5
- Square Feet: 1150
- Rent: $2750-$2800
- Deposit: $750 On approved credit.
Floor Plan Amenities
- 9Ft Ceilings
- Balcony or Patio
- Breakfast Bar *
- Cable Ready
- Carpeted Floors
- Ceiling Fans
- Central Air and Heating
- Covered Parking
- Dishwasher
- Extra Storage
- Furnished Available
- Garage
- Hardwood Floors *
- Microwave *
- Mini Blinds *
- Mirrored Closet Doors *
- Vaulted Ceilings
- Vertical Blinds *
- Views Available *
- Walk-in Closets *
- Washer and Dryer Connections *
- Washer and Dryer In Home *
* In Select Apartment Homes
3 Bedroom Floor Plan
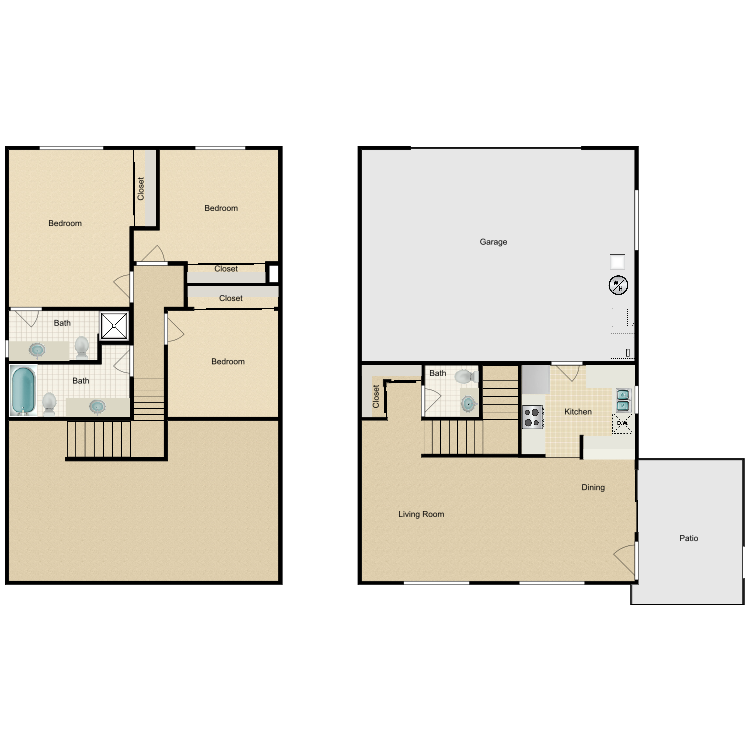
Plan F
Details
- Beds: 3 Bedrooms
- Baths: 2.5
- Square Feet: 1283
- Rent: Call for details.
- Deposit: $750 On approved credit.
Floor Plan Amenities
- 9Ft Ceilings
- Balcony or Patio
- Breakfast Bar *
- Cable Ready
- Carpeted Floors
- Ceiling Fans
- Central Air and Heating
- Covered Parking
- Dishwasher
- Extra Storage
- Furnished Available
- Garage
- Hardwood Floors *
- Microwave *
- Mini Blinds *
- Mirrored Closet Doors *
- Vaulted Ceilings
- Vertical Blinds *
- Views Available *
- Walk-in Closets *
- Washer and Dryer Connections *
- Washer and Dryer In Home *
* In Select Apartment Homes
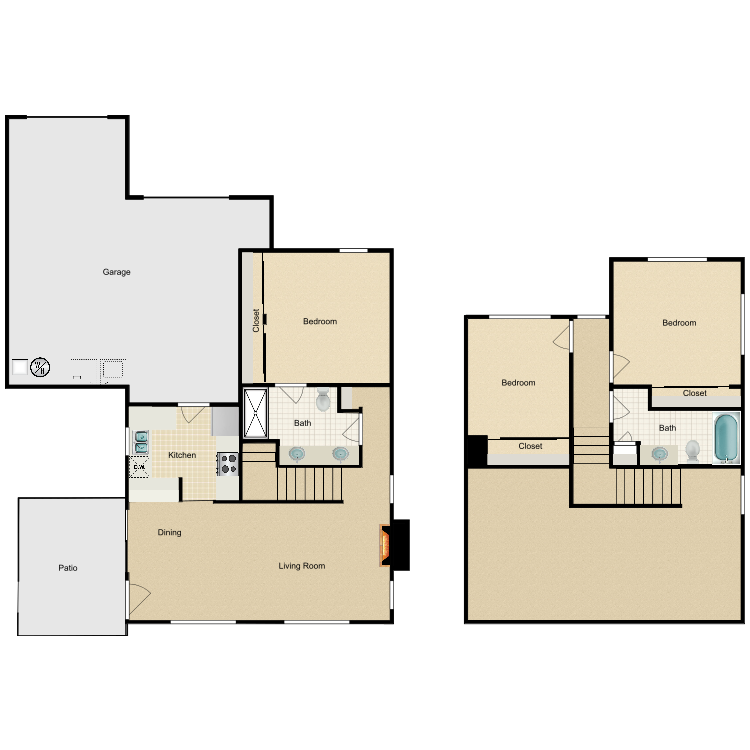
Plan D
Details
- Beds: 3 Bedrooms
- Baths: 2
- Square Feet: 1288
- Rent: Call for details.
- Deposit: $750 On approved credit.
Floor Plan Amenities
- 9Ft Ceilings
- Balcony or Patio
- Breakfast Bar *
- Cable Ready
- Carpeted Floors
- Ceiling Fans
- Central Air and Heating
- Covered Parking
- Dishwasher
- Extra Storage
- Furnished Available
- Garage
- Hardwood Floors *
- Microwave *
- Mini Blinds *
- Mirrored Closet Doors *
- Vaulted Ceilings
- Vertical Blinds *
- Views Available *
- Walk-in Closets *
- Washer and Dryer Connections *
- Washer and Dryer In Home *
* In Select Apartment Homes
Floor Plan Photos
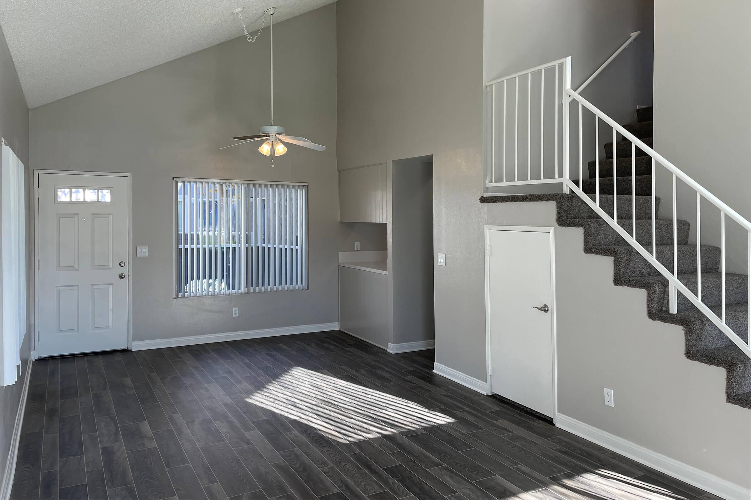
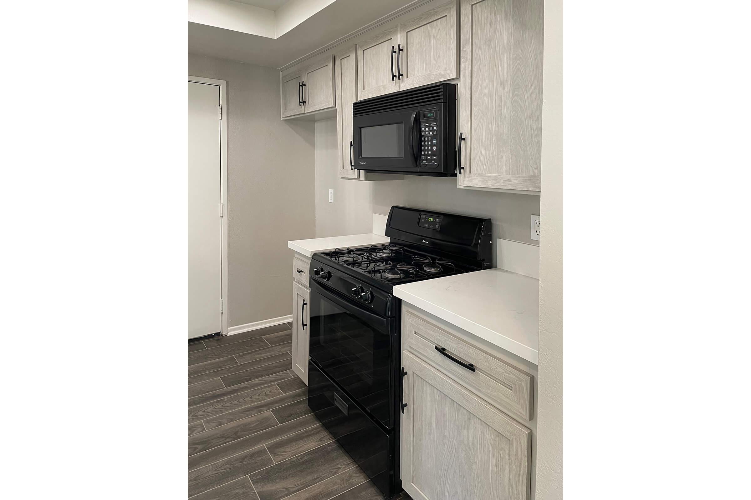
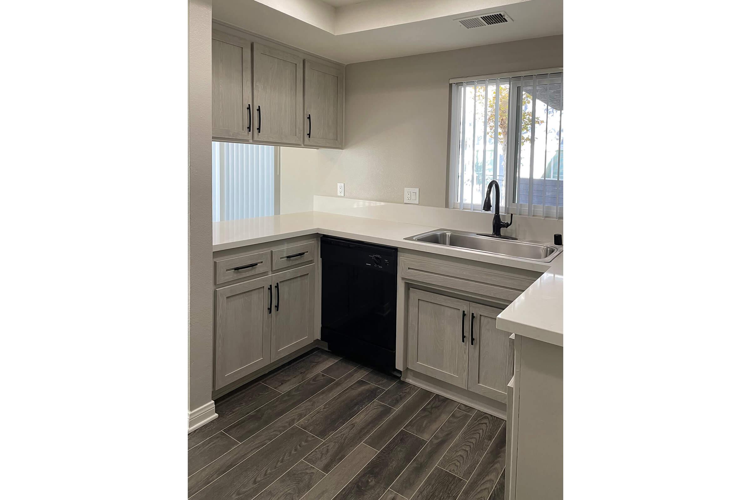
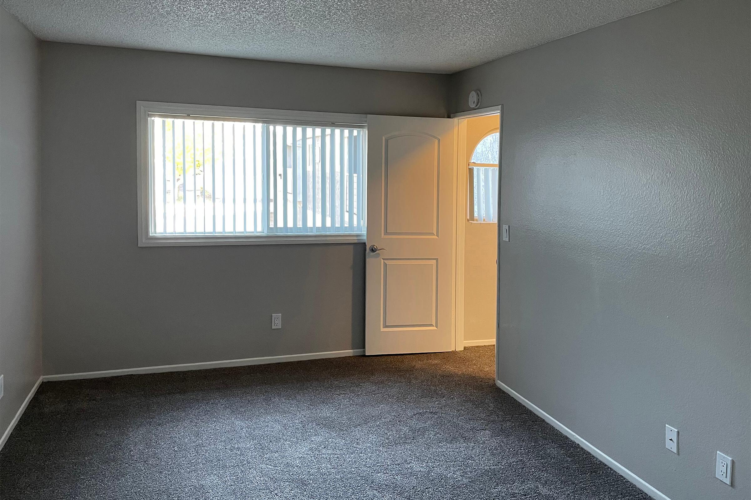
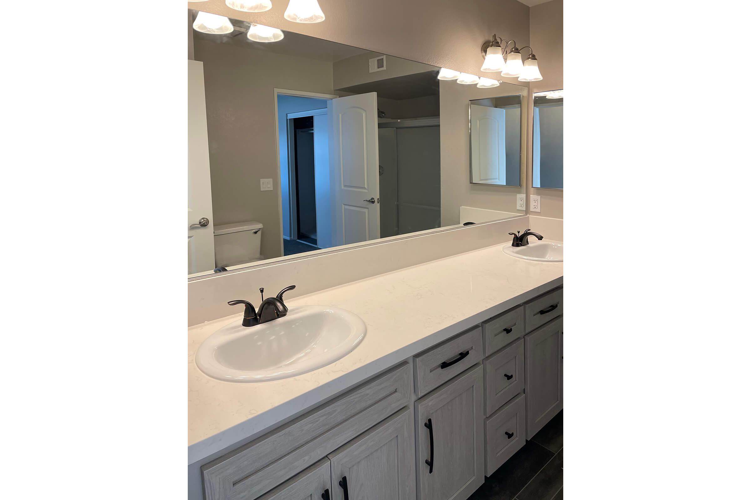
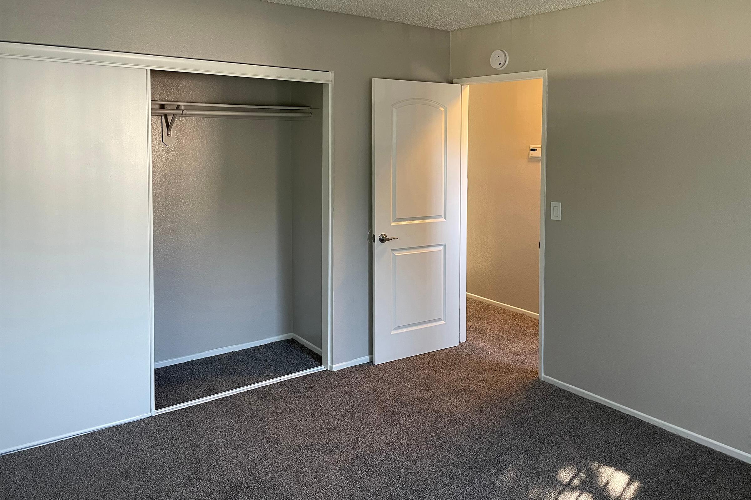
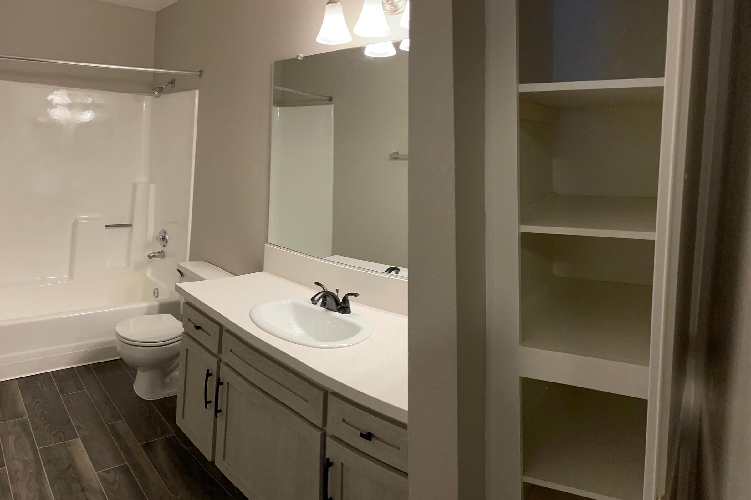
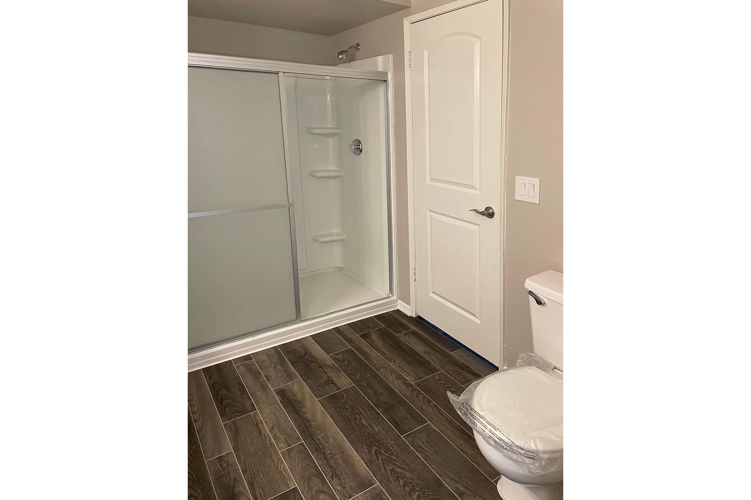
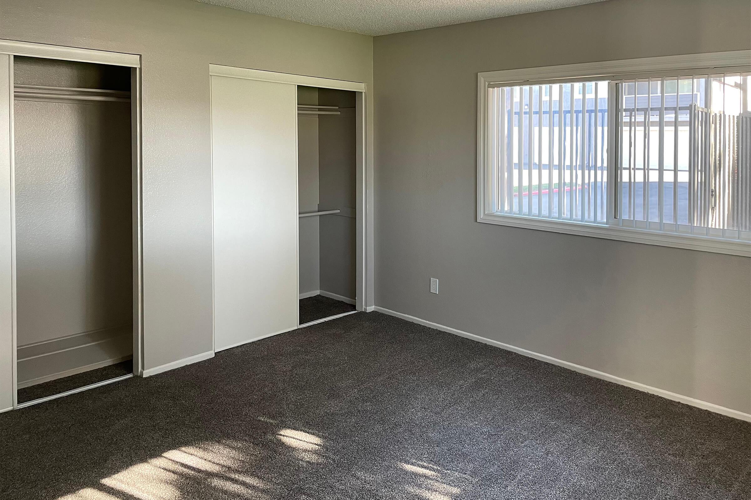
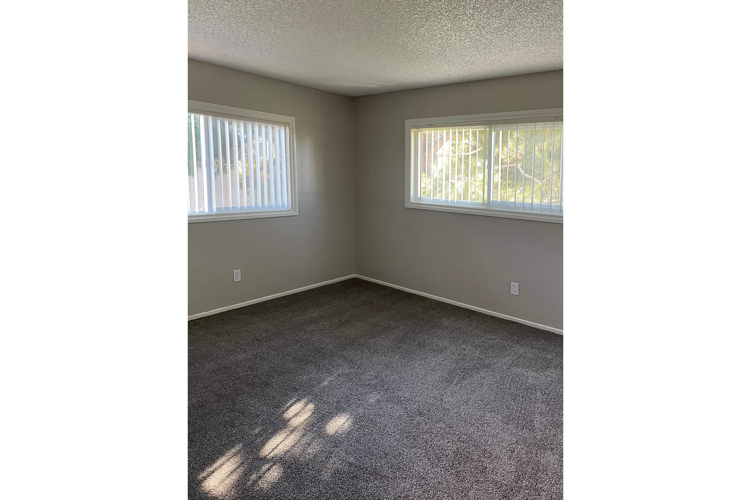
Renderings are an artist's conception and are intended only as a general reference. Features, materials, finishes and layout of subject unit may be different than shown. Rent ranges reflected are estimates and are subject to change at any time.
Show Unit Location
Select a floor plan or bedroom count to view those units on the overhead view on the site map. If you need assistance finding a unit in a specific location please call us at 661-942-2220 TTY: 711.
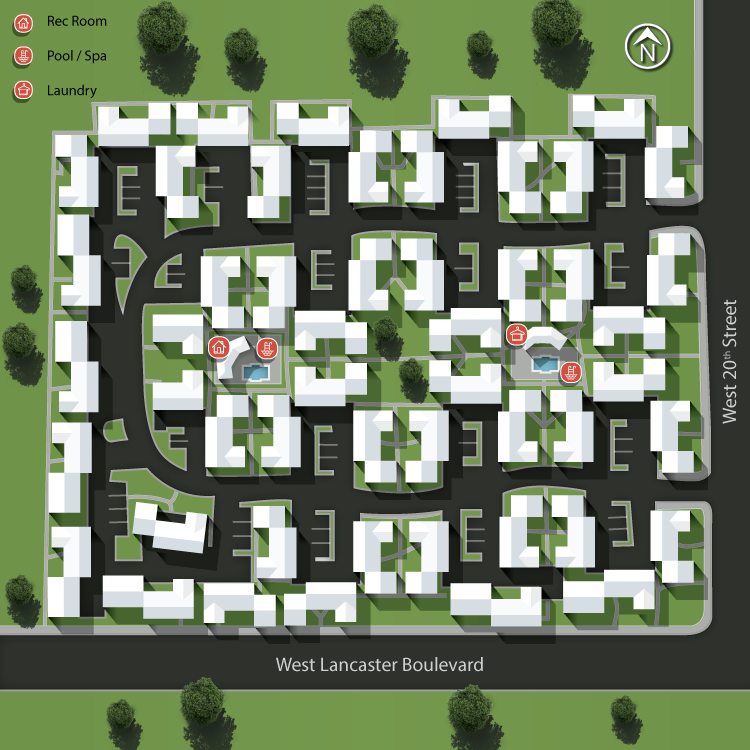
Amenities
Explore what your community has to offer
Community Amenities
- Access to Public Transportation
- Beautiful Landscaping
- Corporate Housing Available
- Covered Parking
- Easy Access to Freeways and Shopping
- Guest Parking
- Laundry Facility
- Online Rent Payments
- Part-time Courtesy Patrol
- Picnic Area with Barbecue
- Public Parks Nearby
- Shimmering Swimming Pool
- Short-term Leasing Available
- Soothing Spa
- State-of-the-art Fitness Center
Apartment Features
- 9Ft Ceilings
- Balcony or Patio
- Breakfast Bar*
- Cable Ready
- Carpeted Floors
- Ceiling Fans
- Central Air and Heating
- Covered Parking
- Dishwasher
- Extra Storage
- Furnished Available
- Garage
- Hardwood Floors*
- Microwave*
- Mini Blinds*
- Mirrored Closet Doors*
- Vaulted Ceilings*
- Vertical Blinds*
- Views Available*
- Walk-in Closets*
- Washer and Dryer Connections*
- Washer and Dryer In Home*
* In Select Apartment Homes
Pet Policy
Pets Welcome Upon Approval. Breed restrictions apply. Additional deposit is $500. Monthly pet rent of $50 will be charged per pet. Pet Amenities: Pet Waste Stations
Photos
Amenities
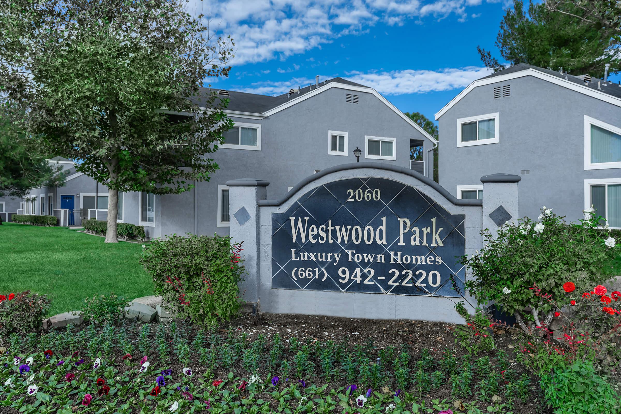
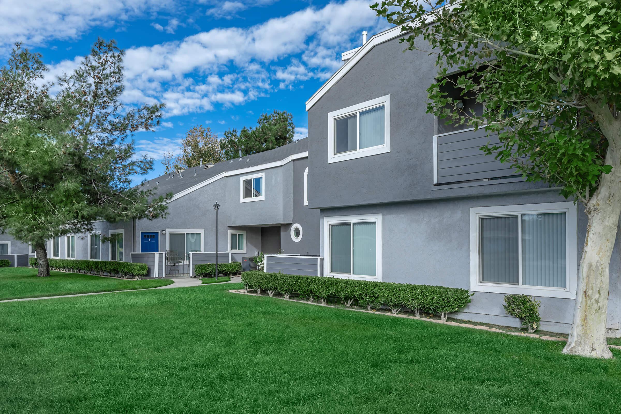
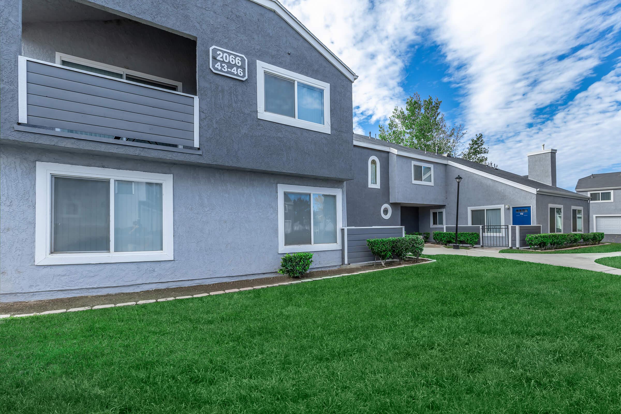
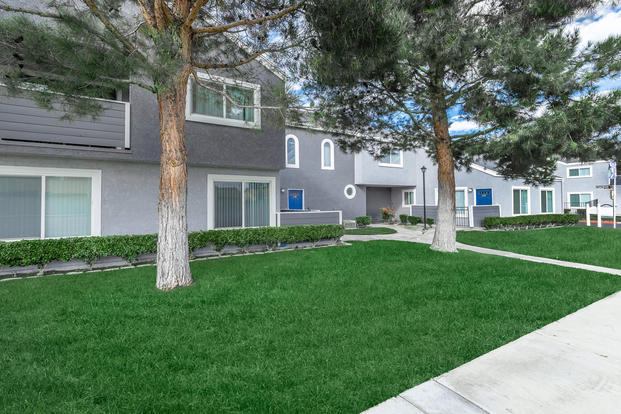
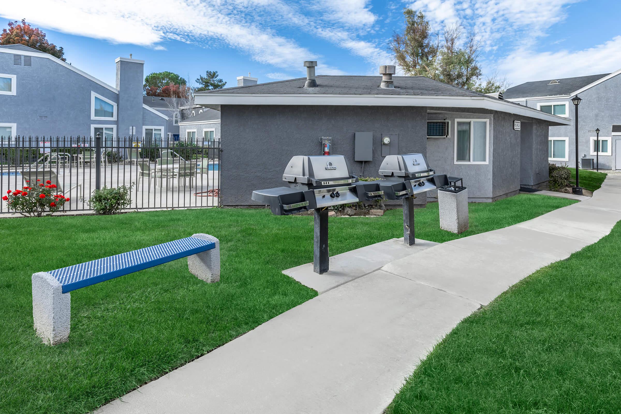
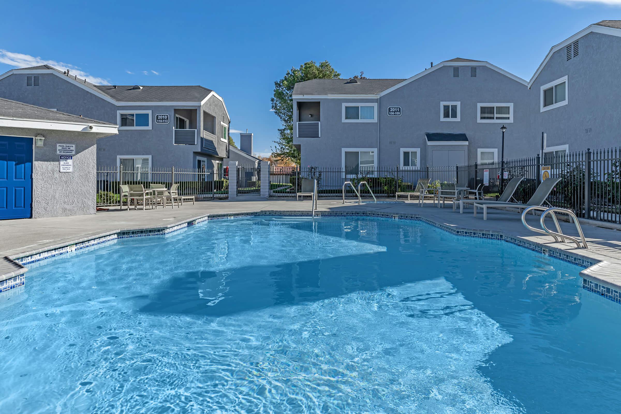
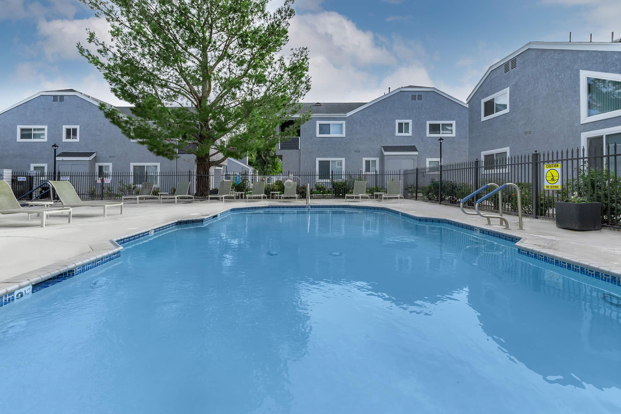
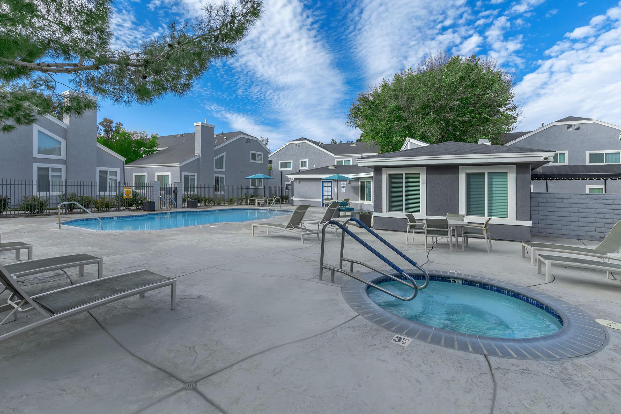
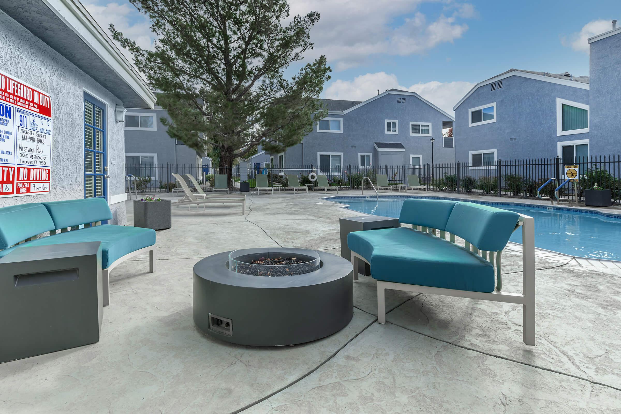
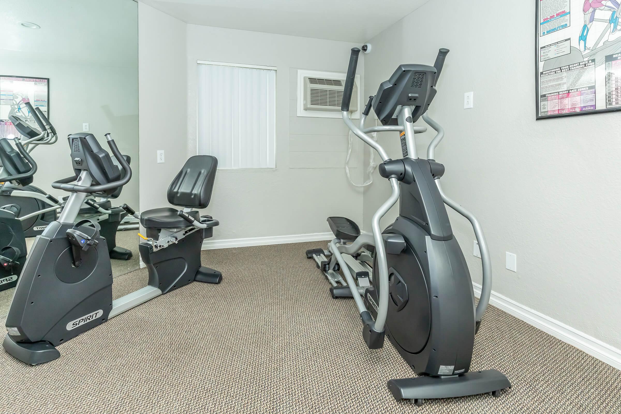
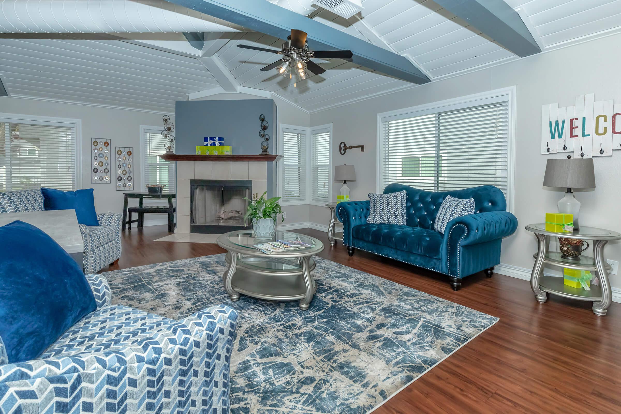
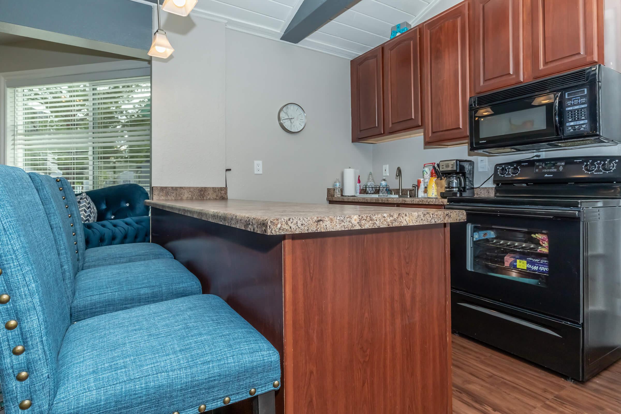
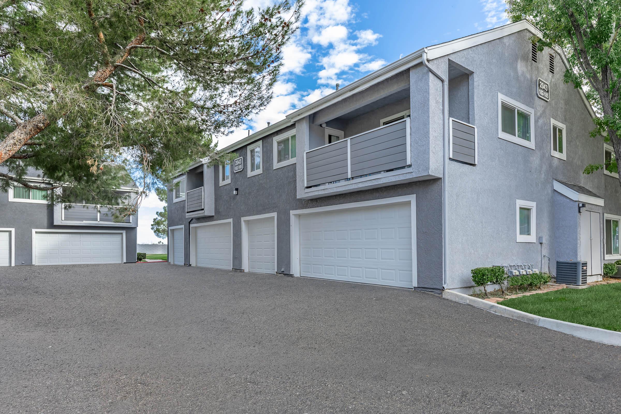
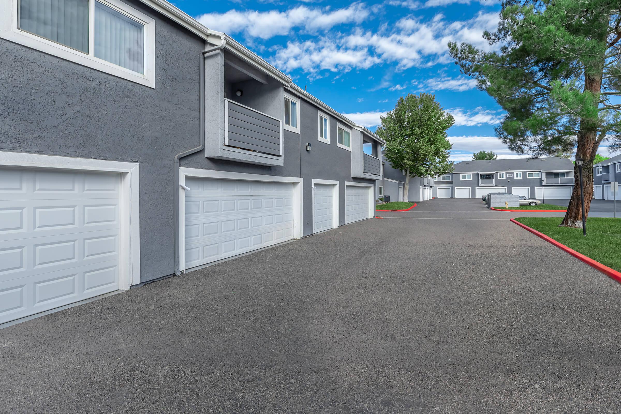
Plan B













Plan C














Plan E








Plan D










Neighborhood
Points of Interest
Westwood Park Townhomes
Located 2060 Westwood Court Lancaster, CA 93536Bank
Cinema
Elementary School
Entertainment
Grocery Store
High School
Hospital
Middle School
Park
Post Office
Restaurant
School
Shopping Center
University
Contact Us
Come in
and say hi
2060 Westwood Court
Lancaster,
CA
93536
Phone Number:
661-942-2220
TTY: 711
Fax: 661-942-9563
Office Hours
Monday through Saturday: 8:30 AM to 5:30 PM. Sunday: 10:00 AM to 5:00 PM.